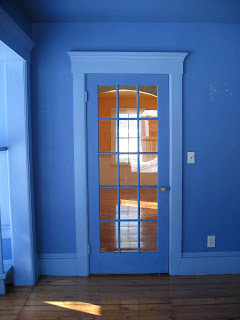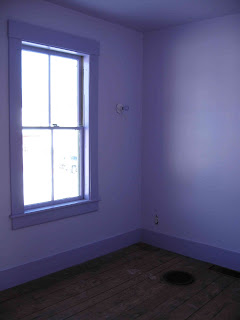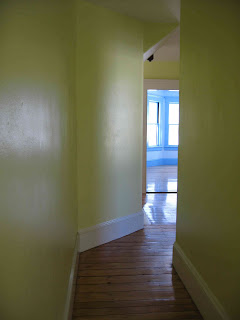
This internal French door is in the formal dining room, and you can see through it to the formal parlor. The formal dining room is to the right of the front door as you're facing the house. One of the odd things about this house is that it's not oriented toward Main Street even though it has a Main Street address and presence. There is a sidewalk from Main Street that leads to the front door, and you can imagine Victorian ladies walking down it to call on the residents of the Bond House. The sidewalk is not a throughway and only goes to this house.
To the left of the French door (as you're looking at it from within the dining room), there is a bay of windows that gets eastern, southern, and western light. I used this for plants and was able to keep many garden plants through the winter in here. I even grew cherry tomatoes through the winter one year!

That picture is a little dark but it shows the bay of windows. The wood stove that you see on the right will be put in the kitchen. The urns are going to our new house.
Here is a close up of the ceiling of the bay. It's one (normal sized) window deep. I love the rope detail and beadboard.

This is another shot of the dining room with the wood stove and stovepipe cluttering it up.

The wood stove is a restored antique Glenwood stove.


 That picture is a little dark but it shows the bay of windows. The wood stove that you see on the right will be put in the kitchen. The urns are going to our new house.
That picture is a little dark but it shows the bay of windows. The wood stove that you see on the right will be put in the kitchen. The urns are going to our new house. This is another shot of the dining room with the wood stove and stovepipe cluttering it up.
This is another shot of the dining room with the wood stove and stovepipe cluttering it up.








