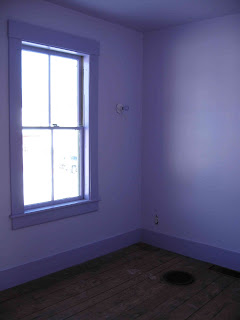
This room was the butler's room way back when. We didn't have a butler but we still called it the butler room, just for fun. It's at the top of the back stairs, next to the bathroom and right above the kitchen. It's the smallest bedroom in the house. The floor in this room is the last to be refinished, and we have that scheduled. It will look just like the other bedroom floors you see; they're spruce wood and they're just lovely. We will be installing light fixtures everywhere in case the bare light bulbs frighten you (as well they should!). The butler room is on the northeastern corner of the second story, and the window is on the north wall. Even though the room is on the northern side, it stays pretty warm because it's directly above the wood stove in the kitchen and it has a passive heat register.
For a while we had this as another guest bedroom, and it was a nice room to escape to for a midday nap. I have to include another closet shot...I think one of the surprising things about this house is its closet space. To orient yourself, I took the first shot and then sort of pivoted to the left and took the closet shot (the closet is in the northwest corner of the room, and the corner by the window is the northeast corner). I know, lots of directions, but that's the way I think.

I will definitely work on getting full view shots of the bedrooms!
No comments:
Post a Comment